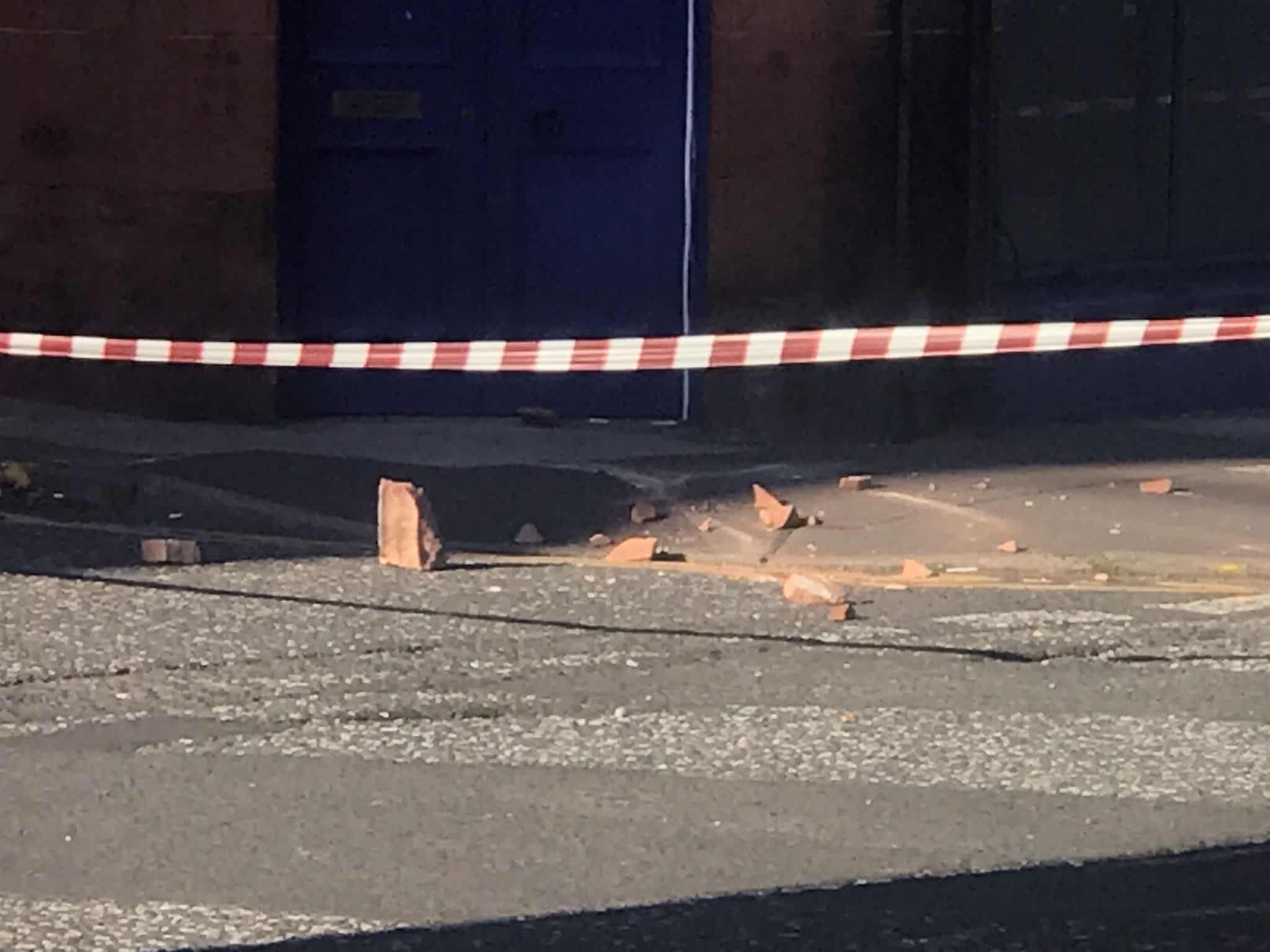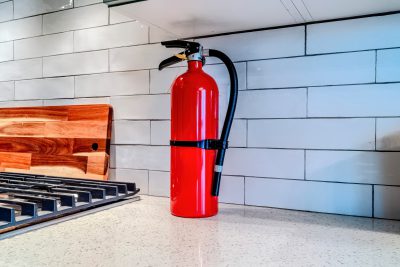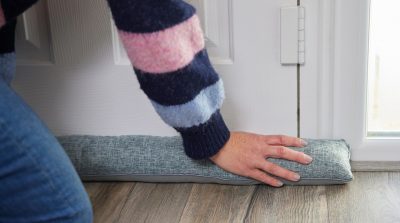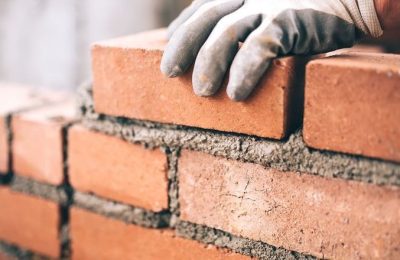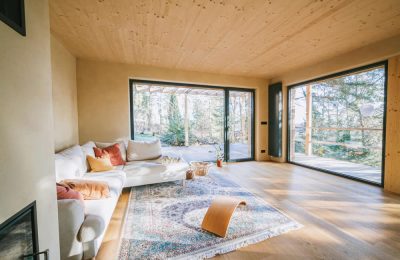On a sunny mid-afternoon in early October, large chunks of red sandstone, apparently from a second-storey window lintel, came tumbling down off a tenement building in Portobello in Edinburgh.
Fortunately, the fallen stonework, which landed on the pavement adjacent to the entrance of a Scotmid car park, did not cause any injuries. But it does focus the mind on the need to ensure that tenements are regularly inspected to ensure the structures are not only windtight and waterproof, but not a threat to public safety.
The reality is, if you don’t know the condition of your building, you don’t know how to prioritise repairs. A professional survey can provide an objective assessment of the issues affecting you and your neighbours, as well as the recommended order for necessary repairs.
Some repair or maintenance work might require work now; other issues may be flagged up, but not need to be immediately addressed, which will allow owners to put away funds ahead of needed work in a few years’ time.
There is, of course, the opportunity for you and your fellow owners to inspect the building itself. This is recommended to be carried out by obtaining a professional survey every five years.
Professional surveys
You should employ a surveyor, architect or engineer to conduct the five-yearly survey, however check that their specialisms are a match for the specifics of your building.
If you are in a conservation area or living in a listed building, employ a conservation architect or conservation surveyor – there will be little difference in price but you will get someone who has better knowledge of your type of building.
When employing a surveyor, ask them to give you a list of repair priorities and a maintenance plan, so you can start making financial decisions to put aside funds over the coming months and years, and not get hit with one massive bill all at once when the repair is due.
DIY building surveys
Of course, you or other owners may not be able to afford a professional survey, or maybe you live with neighbours who don’t take your building’s condition seriously. In this scenario, it is worth carrying out your own survey and discussing your findings with your neighbours.
Get prepared
You need to communicate what you’ve found to your co-owners, so first you will need to:
- Get copies of plans and elevations of your building if you have them; or take photographs and print them up in black and white, so you can write on them;
- Download the survey form (see below) and check it covers all the features of your building;
- Print off extra sheets if you can, so you have enough to cover all the windows.
On your plans and photos, number the chimneys, windows, dormers, and anything else you have more than one of, so you can keep track of what you’ve found.
It may be more pleasant to carry out a survey on a dry day, but wet days can reveal overflowing gutters and drips where it should be dry.
Be sure to grab a torch, binoculars, camera, clipboard, hard hat, and some tough boots.
Safe when checking your building for problems
You will want to get as much height as you can to check the roof – maybe a neighbour across the road will let you look out of their top flat window.
Can you get safe access to the loft? You might need someone to hold a ladder, and use crawl boards to avoid putting your foot through a ceiling.
You may be able to access the roof through a hatch but don’t go out on the roof unless you are experienced and have a harness, and a sound fixing point for the harness. You may also need to look at the building from the road, but be sure to get someone to help keep an eye open for traffic.
Drainage – what to check:
Roof level
Check every six months for problems with gutters, such as plant growth, as well as algae and moss anywhere on building. You will also want to monitor bird activity – if it’s heavy, you may need to clean gutters more frequently.
Also check central valleys and ‘secret’ parapet gutters for running overflows and if possible, the leadwork or finish, for any cracks.
The roof itself should ideally be checked once a year (again, take maximum precaution when checking the roof). Look for slipped and missing slates or tiles, and missing or sagging ridges.
Those with flat roofs should look at patching, blistering, cracking and lead corrosion.
Chimneys should also be checked yearly – look for issues with copings and pots, cracking in pointing and render, and damage from aerial fixings. The flashing around skews, valleys, chimneys, should all be checked yearly as well.
Exterior walls and downpipes
Check gutters and downpipes every six months. Look out for staining underneath a gutter and also behind a downpipe. You should check drains and ground levels for overflowing drains, build-up of ground levels and blocked underfloor air vents.
The front stonework should be checked every two years for failing surface repairs or defects (such as scaffolding pins that were not removed after a previous repair). Look at stones adjacent to previous surface repairs, as well as cills, canopies, hoods, and string courses, mullions, pointing – and keep an eye out for cracks and bulges.
For rear and gable stonework (rougher undressed stones), check the pointing every two years, and look for cracks, plant growth and stone decay.
Oriels and bays, windows, and other external features
If your building has dormers, annually check the timber and cills, vertical slating and ridges and hips, as well as looking for loose balusters in railings to the basement.
Oriels and bays should be looked at every two years, looking out for defects in mullions and cracking at ends of lintels and at the base.
Windows should be checked every five years. The condition of the painting is usually the responsibility of an individual, but worth noting. The condition of the lintels, and mastic failure, should also be looked for.
Over this timeframe you should be looking for gaps, cracks, and wear in external stairs, the steel supports to external stairs, and bulges in retaining walls.
DIY building survey checklist
The above is not a comprehensive list of checks that should be completed – you should be looking at the condition of the close, and any other common parts of your building.
If for whatever reason you can’t secure a professional survey of your building, use Under One Roof’s DIY Building Survey Checklist, to help you keep track of what to look for inside and out, so you can report back to your fellow owners and collectively keep your building in good condition.
